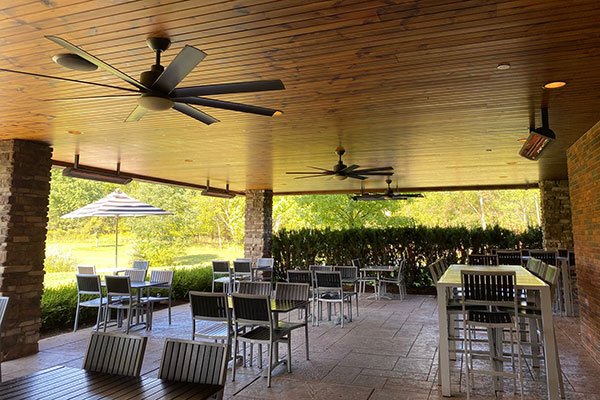
Private Dining
private dining at the twisted olive
The Twisted Olive has multiple casual dining spaces that flow from a vibrant open kitchen concept to various family, social and private dining spaces.
Group and private dining guests have a variety of unique, beautiful room selections to choose from depending on group size & style of their event.
The Twisted Olive provides a modern, vibrant dining experience in the City of Green. Nestled in a beautiful park setting with plentiful indoor and outdoor seating, this modern restaurant estate overlooks beautiful landscapes and water features. The casual menu includes classic Italian American fare perfect for family and business luncheons and dinners.
Private Dining space is also available at Gervasi Vineyard. Contact sales@gervasivineyard.com for more information.
The Twisted Olive is different and uniquely its own, while achieving the standards that the community has come to expect from a Gervasi Experience.
GROUP AND PRIVATE DINING OPTIONS
The Twisted Olive private dining rooms can be rented on select days and include a food and beverage minimum, requiring a deposit to secure the booking. Based on the private group's size, a la carte menu ordering or pre-planned buffets available. For menu information and pricing, download the Group & Private Dining Packet or contact Event Sales at 330.497.1000 ext 122 or sales@gervasivineyard.com.
Terrace Room
Main Level
Shared Restrooms
Portable A/V available
Ideal for pharmaceutical dinners, showers, rehearsal dinners and presentations
546 Sq. Ft.
Four Seasons Room
Main Level
Shared Restrooms
Ideal for celebrations, showers and rehearsal dinners
410 Sq. Ft.
Twisted Room
Lower Level
Shared Restrooms
Ideal for showers, rehearsal dinners, and family special occasions
856 Sq. Ft.
Oval Room
Lower Level
Shared Restrooms
Portable A/V available
Ideal for bachelor/bachelorette parties, intimate dining, family special occasions, small meetings and presentations
378 Sq. Ft.
Board Room
Upper Level
Shared Restrooms
Ideal for presentations, meetings and corporate events/dining
271 Sq. Ft.
Covered Patio
Lower Level Patio
Shared Restrooms
Limited Seasonal Availability
1423 Sq. Ft.





